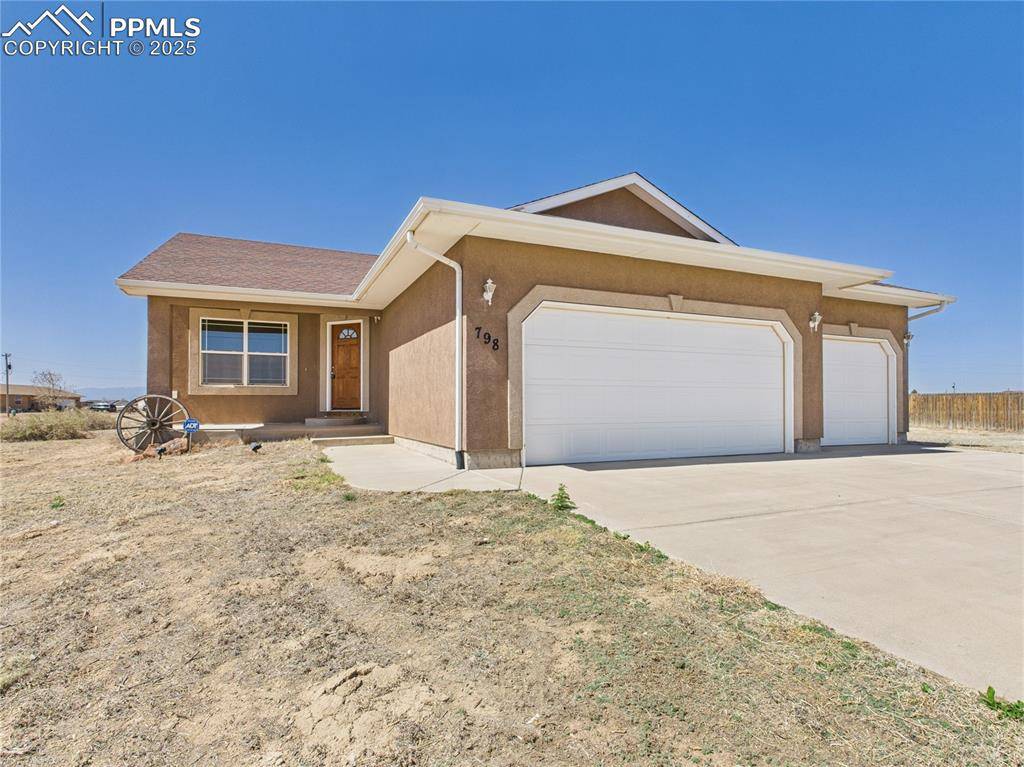$397,000
$399,900
0.7%For more information regarding the value of a property, please contact us for a free consultation.
798 E Longsdale DR Pueblo West, CO 81007
3 Beds
2 Baths
2,484 SqFt
Key Details
Sold Price $397,000
Property Type Single Family Home
Sub Type Single Family
Listing Status Sold
Purchase Type For Sale
Square Footage 2,484 sqft
Price per Sqft $159
MLS Listing ID 2867585
Sold Date 06/27/25
Style Ranch
Bedrooms 3
Full Baths 1
Three Quarter Bath 1
Construction Status Existing Home
HOA Y/N No
Year Built 2009
Annual Tax Amount $2,496
Tax Year 2024
Lot Size 1.170 Acres
Property Sub-Type Single Family
Property Description
Welcome to this beautifully maintained 3-bedroom, 2-bathroom ranch-style home, situated on a spacious 1.17-acre lot. Offering 1,642 square feet of comfortable living space, this home also includes a 3-car attached garage—ideal for vehicles, storage, or hobbies. Step inside to discover fresh paint and brand-new carpet throughout. The inviting living room features a cozy fireplace and flows seamlessly into the open-concept kitchen and dining area—perfect for entertaining or enjoying quiet evenings at home. The primary suite boasts an ensuite bath with a walk-in shower, dual vanity, and a walk-in closet. Two additional bedrooms, a full bathroom, and a convenient laundry area complete the main level. Downstairs, the full basement is partially finished with a spacious family room and offers plenty of potential for future expansion or customization. Enjoy the outdoors from your covered back patio, overlooking the peaceful backyard. Don't miss your chance to make this wonderful home yours—schedule a showing today!
Location
State CO
County Pueblo
Area Pueblo West
Interior
Cooling Ceiling Fan(s), Central Air
Flooring Carpet, Tile, Luxury Vinyl
Fireplaces Number 1
Fireplaces Type Main Level, One
Appliance Dishwasher, Disposal, Dryer, Range, Refrigerator, Washer
Laundry Main
Exterior
Parking Features Attached
Garage Spaces 3.0
Utilities Available Electricity Connected, Natural Gas Connected
Roof Type Composite Shingle
Building
Lot Description Corner, Level
Foundation Full Basement
Water Assoc/Distr
Level or Stories Ranch
Finished Basement 32
Structure Type Frame
Construction Status Existing Home
Schools
School District Pueblo-70
Others
Special Listing Condition Not Applicable
Read Less
Want to know what your home might be worth? Contact us for a FREE valuation!

Our team is ready to help you sell your home for the highest possible price ASAP

GET MORE INFORMATION





