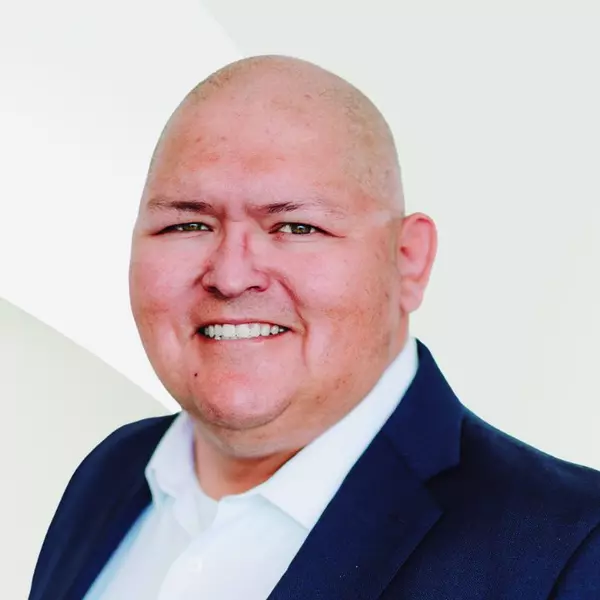$1,400,000
$1,400,000
For more information regarding the value of a property, please contact us for a free consultation.
4808 Silver Nell DR Colorado Springs, CO 80908
5 Beds
3 Baths
4,604 SqFt
Key Details
Sold Price $1,400,000
Property Type Single Family Home
Sub Type Single Family
Listing Status Sold
Purchase Type For Sale
Square Footage 4,604 sqft
Price per Sqft $304
MLS Listing ID 9137739
Sold Date 06/30/25
Style Ranch
Bedrooms 5
Full Baths 3
Construction Status Existing Home
HOA Fees $20/ann
HOA Y/N Yes
Year Built 2014
Annual Tax Amount $4,753
Tax Year 2024
Lot Size 2.510 Acres
Property Sub-Type Single Family
Property Description
Welcome to Your Stunning Ranch-Style Retreat in Black Forest! Nestled on 2.51 acres of picturesque open meadows, this impeccably maintained custom home offers the perfect blend of privacy, luxury, and convenience—right on the edge of the beautiful Black Forest. Step inside to rich hardwood floors that lead into the soaring great room, where a floor-to-ceiling stone fireplace and vaulted ceilings create a warm, inviting atmosphere. The open layout flows seamlessly into the elegant formal dining room and a gourmet kitchen, featuring an oversized granite slab island, espresso cabinetry, high-end appliances, and a casual dining area, perfect for any home chef. Step out onto the covered Trex deck to enjoy al fresco dining and peaceful views of your tranquil surroundings. The luxurious Master Bedroom is a true owner's retreat, offering breathtaking views and a spa-like five-piece bath complete with a soaking tub, custom-tiled zero-barrier shower, dual vanities, and a spacious walk-in closet. A see-through fireplace adds warmth and ambiance between the bathroom and adjoining bedroom. A second main-level bedroom provides flexible space for guests or a home office, complemented by a large laundry room and a functional mudroom. The finished walk-out basement is an entertainer's dream, featuring a spacious family room, custom wet bar, home theater, and three additional large bedrooms, one with a 12' x 7' walk-in closet, plus a full bathroom and two generous storage rooms. Additional Features Include:3-car garage with two EV charging stations; Central air; Central vacuum system; Custom window treatments and blinds; elegant finishes and thoughtful upgrades throughout. Enjoy the serenity and natural beauty of Black Forest while being just minutes from Hwy 83 and the amenities of city living. This one-of-a-kind property is the perfect sanctuary for those who value comfort, style, and exceptional craftsmanship. Schedule your private showing today - your dream home awaits!
Location
State CO
County El Paso
Area Grandview
Interior
Interior Features 5-Pc Bath, Great Room, Vaulted Ceilings
Cooling Central Air
Flooring Carpet, Tile, Wood
Fireplaces Number 1
Fireplaces Type Gas, Main Level, Two
Appliance Dishwasher, Disposal, Dryer, Gas in Kitchen, Microwave Oven, Oven, Range, Refrigerator, Washer
Laundry Electric Hook-up, Main
Exterior
Parking Features Attached
Garage Spaces 3.0
Fence None
Utilities Available Electricity Connected, Natural Gas Connected
Roof Type Composite Shingle
Building
Lot Description 360-degree View, Meadow, Mountain View
Foundation Full Basement, Walk Out
Water Well
Level or Stories Ranch
Finished Basement 90
Structure Type Framed on Lot,Frame
Construction Status Existing Home
Schools
Middle Schools Lewis Palmer
High Schools Lewis Palmer
School District Lewis-Palmer-38
Others
Special Listing Condition Not Applicable
Read Less
Want to know what your home might be worth? Contact us for a FREE valuation!

Our team is ready to help you sell your home for the highest possible price ASAP

GET MORE INFORMATION





