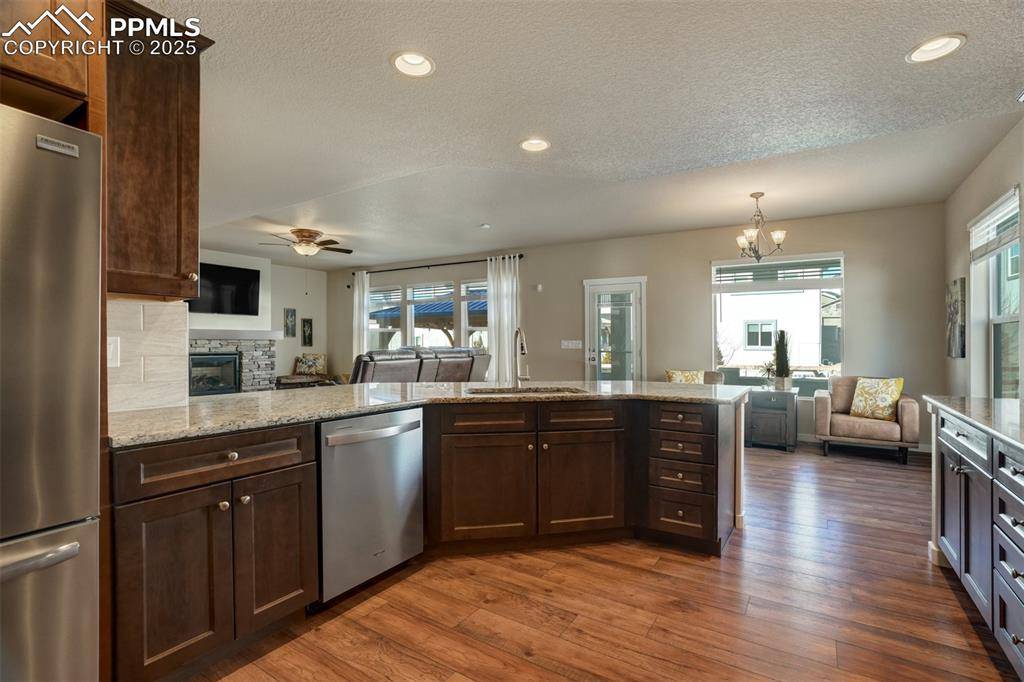$850,000
$850,000
For more information regarding the value of a property, please contact us for a free consultation.
6356 Deco DR Colorado Springs, CO 80924
5 Beds
4 Baths
4,428 SqFt
Key Details
Sold Price $850,000
Property Type Single Family Home
Sub Type Single Family
Listing Status Sold
Purchase Type For Sale
Square Footage 4,428 sqft
Price per Sqft $191
MLS Listing ID 8690921
Sold Date 06/25/25
Style 2 Story
Bedrooms 5
Full Baths 3
Half Baths 1
Construction Status Existing Home
HOA Fees $62/mo
HOA Y/N Yes
Year Built 2022
Annual Tax Amount $5,548
Tax Year 2023
Lot Size 7,200 Sqft
Property Sub-Type Single Family
Property Description
Pristine newly built home in gorgeous Wolf Ranch. Why waste months waiting for a new build when all of these extras await you! Built in 2022, this highly sought after Monarch floorplan by Classic Homes is truly move in ready with full xeriscape landscaping, fencing and breathtaking mountain views centered on Pikes Peak. Step inside this stylish abode where every detail has been meticulously crafted to create a sanctuary of elegance and comfort. The thoughtful, seamless flow of the floor plan, showcases a stunning gourmet kitchen that is a chef's delight including a large granite island, upgraded appliances and an abundance of storage. Who does not want a generous mudroom such as this one has? The welcoming Great Room is bathed in natural sunlight, and a refined main level office for those seeking a tranquil workspace. As you make your way upstairs, your luxurious primary retreat awaits boasting more views of Pikes Peak, ample walk-in closet, and spa like bath with soaking tub. Three additional bedrooms, a full bath, spacious laundry room with sink, and a versatile loft provide desirable space for relaxation and recreation. Descend to the fully finished basement, where an ex-large sized family room with beautiful corner fireplace (one of two in the household) beckons for gatherings and celebrations(pre-plumbed for a wet bar). Discover another inviting bedroom and full bath offering a private haven for guests to enjoy. The backyard oasis where the custom gas fire pit, additional concrete patios, hot tub hook up and grand pergola sets the scene for enchanting evenings under the starlit Colorado sky. For the car enthusiast, the 3 car garage has a service door allowing easy access to your backyard and has been extended an additional three feet for outdoor equipment. This home truly exemplifies the pinnacle of modern amenities and finishes. Your new beginning is HERE in this exquisite house!
Location
State CO
County El Paso
Area Highline At Wolf Ranch
Interior
Interior Features 5-Pc Bath, 9Ft + Ceilings, Great Room
Cooling Ceiling Fan(s), Central Air
Flooring Carpet, Ceramic Tile, Wood Laminate
Fireplaces Number 1
Fireplaces Type Basement, Gas, Main Level, Two
Appliance 220v in Kitchen, Cook Top, Dishwasher, Disposal, Dryer, Gas in Kitchen, Kitchen Vent Fan, Microwave Oven, Oven, Refrigerator, Self Cleaning Oven, Washer
Laundry Upper
Exterior
Parking Features Attached
Garage Spaces 3.0
Fence All
Community Features Community Center, Dog Park, Hiking or Biking Trails, Lake/Pond, Parks or Open Space, Playground Area, Pool
Utilities Available Cable Connected, Electricity Connected, Natural Gas Connected
Roof Type Composite Shingle
Building
Lot Description Level, Mountain View, View of Pikes Peak
Foundation Full Basement
Builder Name Classic Homes
Water Municipal
Level or Stories 2 Story
Finished Basement 94
Structure Type Framed on Lot
Construction Status Existing Home
Schools
Middle Schools Chinook Trail
High Schools Pine Creek
School District Academy-20
Others
Special Listing Condition Not Applicable
Read Less
Want to know what your home might be worth? Contact us for a FREE valuation!

Our team is ready to help you sell your home for the highest possible price ASAP

GET MORE INFORMATION





