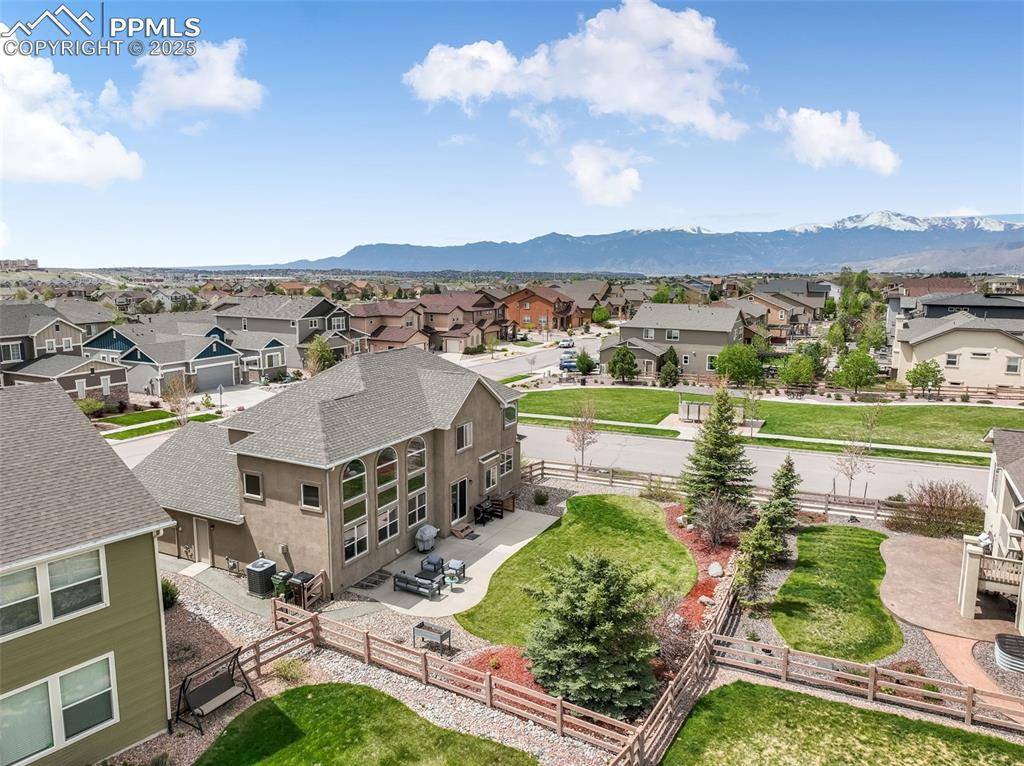$685,000
$695,000
1.4%For more information regarding the value of a property, please contact us for a free consultation.
5994 Brave Eagle DR Colorado Springs, CO 80924
4 Beds
4 Baths
3,592 SqFt
Key Details
Sold Price $685,000
Property Type Single Family Home
Sub Type Single Family
Listing Status Sold
Purchase Type For Sale
Square Footage 3,592 sqft
Price per Sqft $190
MLS Listing ID 6414413
Sold Date 06/13/25
Style 2 Story
Bedrooms 4
Full Baths 3
Half Baths 1
Construction Status Existing Home
HOA Fees $31/mo
HOA Y/N Yes
Year Built 2013
Annual Tax Amount $4,873
Tax Year 2024
Lot Size 9,230 Sqft
Property Sub-Type Single Family
Property Description
Welcome to this stunning two-story home on a spacious corner lot in the highly sought-after Wolf Ranch neighborhood! Perfectly situated within walking distance to top-rated elementary schools, parks, scenic walking trails, and the community lake, this home offers both convenience and lifestyle.
As you arrive, you'll be captivated by the home's charming stone and stucco exterior and the expansive wraparound front porch. Step inside to find gleaming hardwood floors and a bright formal living and dining room filled with natural light. The heart of the home is the beautifully appointed kitchen featuring quartz countertops, rich wood cabinetry, updated appliances, and a gas cooktop—ideal for both everyday living and entertaining.
The cozy living room boasts a striking floor-to-ceiling stone fireplace and large windows that flood the space with light. A main-level laundry room and half bath add to the convenience.
Upstairs, the spacious primary suite offers abundant windows, a luxurious five-piece bath with quartz countertops, and a custom walk-in closet. Two additional bedrooms and a full bath with double vanity complete the upper level.
The fully finished basement expands your living space with a generous recreation room, gas fireplace, and plenty of room for a gym or media area. A fourth oversized bedroom with a huge walk-in closet and a full bathroom makes a perfect guest suite.
Enjoy outdoor living in the beautifully landscaped, fully fenced backyard with a large concrete patio—ideal for summer gatherings.
Located just off the Powers corridor, close to shopping, dining, entertainment, military bases, and I-25, this home offers the best of Colorado living. Don't miss this rare opportunity in a vibrant master-planned community!
Location
State CO
County El Paso
Area Villages At Wolf Ranch
Interior
Interior Features 5-Pc Bath, Vaulted Ceilings
Cooling Central Air
Flooring Carpet, Tile, Vinyl/Linoleum, Wood
Fireplaces Number 1
Fireplaces Type Basement, Main Level, Two
Appliance 220v in Kitchen, Dishwasher, Disposal, Dryer, Gas in Kitchen, Microwave Oven, Oven, Refrigerator, Washer
Laundry Main
Exterior
Parking Features Attached
Garage Spaces 3.0
Fence Rear
Community Features Dog Park, See Prop Desc Remarks
Utilities Available Cable Available, Electricity Connected, Natural Gas Connected
Roof Type Composite Shingle
Building
Lot Description Corner, Level, Mountain View
Foundation Full Basement
Water Municipal
Level or Stories 2 Story
Finished Basement 95
Structure Type Frame
Construction Status Existing Home
Schools
Middle Schools Timberview
High Schools Liberty
School District Academy-20
Others
Special Listing Condition Not Applicable
Read Less
Want to know what your home might be worth? Contact us for a FREE valuation!

Our team is ready to help you sell your home for the highest possible price ASAP

GET MORE INFORMATION





