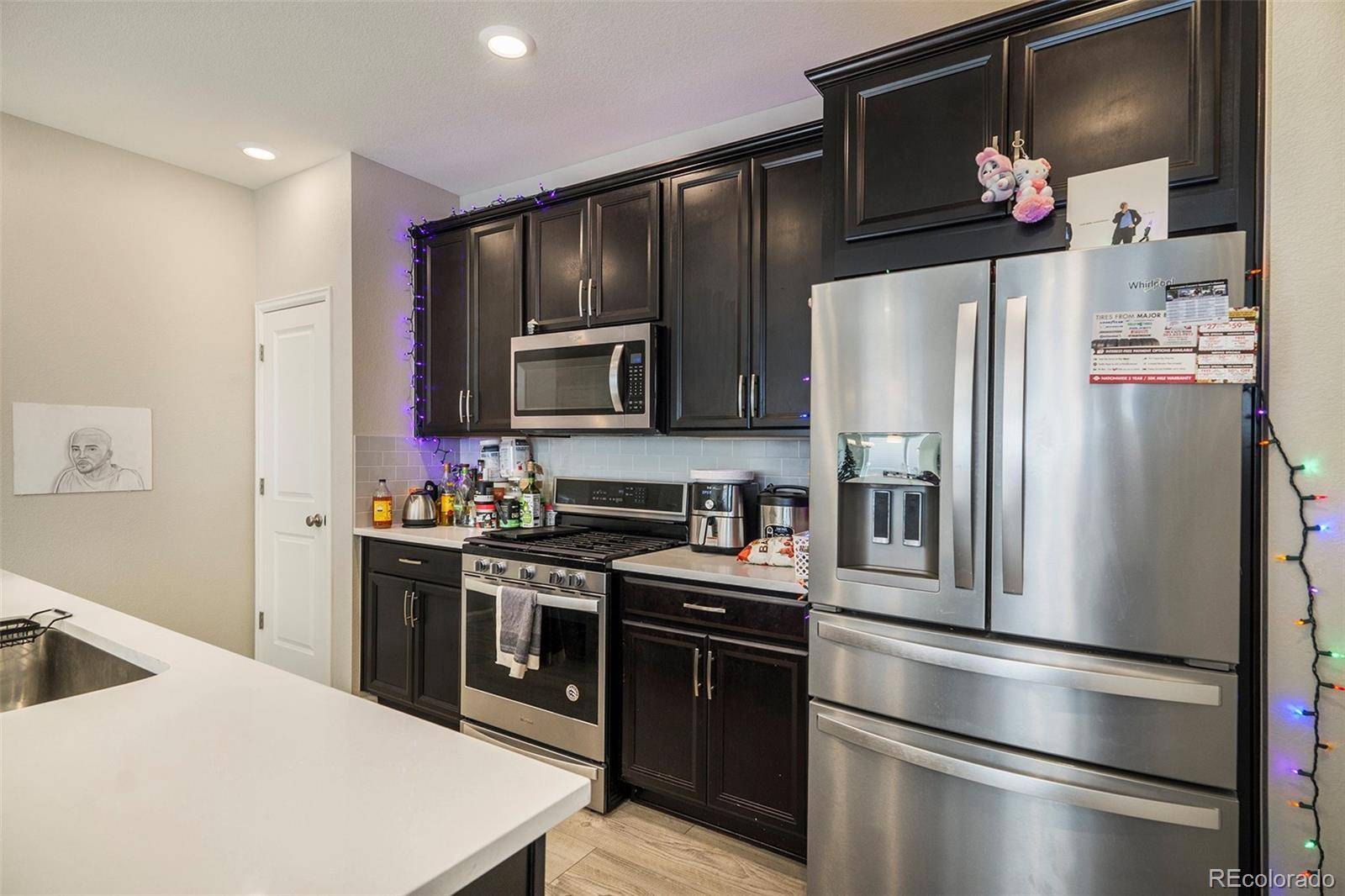21729 E Quincy CIR Aurora, CO 80015
3 Beds
3 Baths
1,766 SqFt
UPDATED:
Key Details
Property Type Townhouse
Sub Type Townhouse
Listing Status Coming Soon
Purchase Type For Sale
Square Footage 1,766 sqft
Price per Sqft $268
Subdivision Copperleaf
MLS Listing ID 9592993
Bedrooms 3
Full Baths 2
Half Baths 1
Condo Fees $450
HOA Fees $450/mo
HOA Y/N Yes
Abv Grd Liv Area 1,766
Year Built 2018
Annual Tax Amount $5,241
Tax Year 2024
Lot Size 2,070 Sqft
Acres 0.05
Property Sub-Type Townhouse
Source recolorado
Property Description
This beautifully maintained 3-bedroom, 3-bath townhouse offers the perfect blend of comfort, space, and style. Step inside to an open-concept main level featuring durable luxury vinyl plank flooring, recessed lighting, and a bright living area that flows seamlessly into the modern kitchen. The kitchen boasts dark espresso cabinets, sleek quartz countertops, a subway tile backsplash, stainless steel appliances, and a spacious island with bar seating.
Upstairs, the primary suite offers a private retreat with an ensuite bathroom and walk-in closet, while two additional bedrooms, a versatile loft/sitting area, and a full hall bath provide space for guests or a home office setup. The upstairs laundry room adds convenience to your daily routine.
Enjoy evening strolls along the neighborhood trails or relax on your private patio. Out back, a fenced-in courtyard connects to the detached 2-car garage. With nearby access to community pool, parks, trails, shopping, and Cherry Creek Schools, this townhome is move-in ready and perfectly located.
Don't miss your opportunity to live in one of Aurora's finest communities!
Location
State CO
County Arapahoe
Interior
Interior Features Eat-in Kitchen, High Speed Internet, Kitchen Island, Open Floorplan, Pantry, Quartz Counters, Smoke Free, Walk-In Closet(s)
Heating Forced Air
Cooling Central Air
Flooring Carpet, Tile, Vinyl
Fireplace N
Appliance Dishwasher, Disposal, Gas Water Heater, Microwave, Oven, Refrigerator
Laundry In Unit
Exterior
Exterior Feature Private Yard
Garage Spaces 2.0
Fence Full
Pool Outdoor Pool
Utilities Available Cable Available, Electricity Connected, Phone Available
Roof Type Composition
Total Parking Spaces 2
Garage Yes
Building
Sewer Public Sewer
Water Public
Level or Stories Two
Structure Type Frame
Schools
Elementary Schools Mountain Vista
Middle Schools Sky Vista
High Schools Eaglecrest
School District Cherry Creek 5
Others
Senior Community No
Ownership Individual
Acceptable Financing Cash, Conventional, FHA, VA Loan
Listing Terms Cash, Conventional, FHA, VA Loan
Special Listing Condition None
Pets Allowed Yes

6455 S. Yosemite St., Suite 500 Greenwood Village, CO 80111 USA
GET MORE INFORMATION





