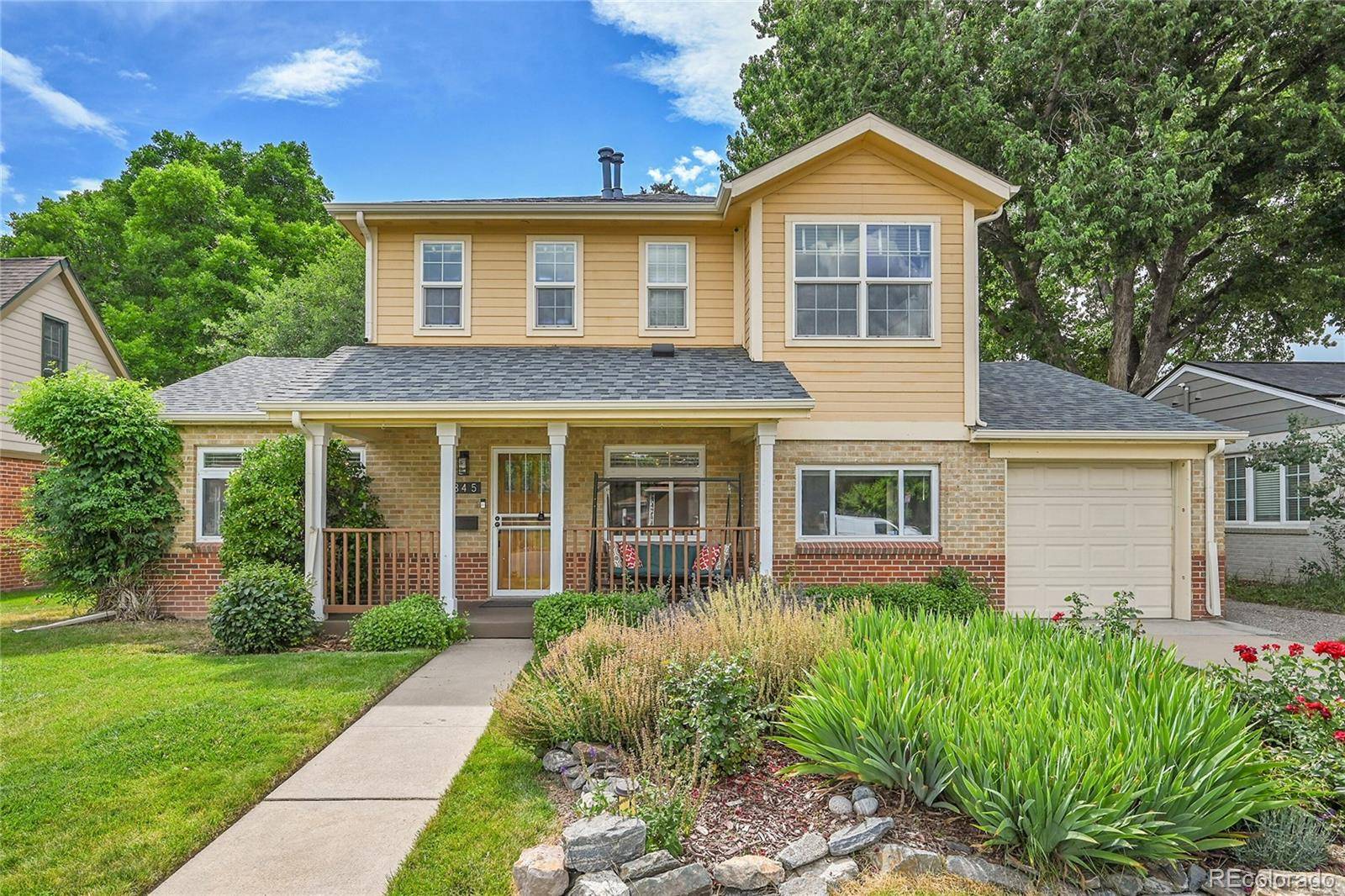845 Jasmine ST Denver, CO 80220
4 Beds
2 Baths
1,763 SqFt
UPDATED:
Key Details
Property Type Single Family Home
Sub Type Single Family Residence
Listing Status Active
Purchase Type For Sale
Square Footage 1,763 sqft
Price per Sqft $493
Subdivision Montclair
MLS Listing ID 4863597
Style Traditional
Bedrooms 4
Full Baths 1
Three Quarter Bath 1
HOA Y/N No
Abv Grd Liv Area 1,763
Year Built 1947
Annual Tax Amount $4,023
Tax Year 2024
Lot Size 7,810 Sqft
Acres 0.18
Property Sub-Type Single Family Residence
Source recolorado
Property Description
This charming two-story home offers the timeless comfort of traditional design, while the upper level surprises with a bright, expansive layout. The spacious primary suite features a cozy gas fireplace and a private balcony that overlooks the lush, landscaped yard—perfect for peaceful mornings or evening retreats.
Step inside to gleaming hardwood floors and a generously sized living area, perfect for both relaxing and entertaining. The updated chef's kitchen boasts a gas range, stainless steel refrigerator, and abundant cabinetry—ideal for culinary enthusiasts. The full bathroom offers excellent counter space, a convenient linen closet, and a large walk-in closet filled with natural light. Every detail has been thoughtfully designed for comfort, function, and style.
The luxurious, fully fenced backyard is a private oasis featuring lush gardens, mature trees, a spacious patio, an inviting deck, and a versatile shed. Thoughtfully designed for outdoor living and entertaining, every corner offers beauty and function. In the front, a stunning garden with a natural rock formation has been artfully planned to bloom across three seasons, ensuring vibrant color and visual interest nearly year-round.
THE SELLERS HAVE MADE EXTENSIVE UPGRADES IN THE LAST 3 YEARS TOTALY OVER $140,000
Kitchen appliances including the washer and dryer, full backyard zero scape/hardscape, new air conditioners with the first floor having the ducts reworked for energy efficiency, new roof and gutters, total remodel of the downstairs bathroom, refurbished floors, new windowsills, resurfaced walls, all new light fixtures and fans, new blackout blinds in the master bedroom, master bedroom closet and bather upgrades and a new radon system.
Location
State CO
County Denver
Zoning E-SU-DX
Rooms
Basement Crawl Space
Main Level Bedrooms 2
Interior
Interior Features Ceiling Fan(s), Eat-in Kitchen, Smoke Free, Vaulted Ceiling(s), Walk-In Closet(s)
Heating Forced Air
Cooling Central Air
Flooring Carpet, Tile, Wood
Fireplaces Number 1
Fireplaces Type Bedroom
Fireplace Y
Appliance Dishwasher, Disposal, Double Oven, Dryer, Gas Water Heater, Oven, Refrigerator, Washer
Laundry Sink
Exterior
Exterior Feature Balcony, Playground, Private Yard, Rain Gutters
Garage Spaces 1.0
Fence Full
Utilities Available Electricity Connected, Natural Gas Available
Roof Type Composition
Total Parking Spaces 1
Garage Yes
Building
Lot Description Level, Many Trees
Foundation Slab
Sewer Public Sewer
Water Public
Level or Stories Two
Structure Type Brick,Frame
Schools
Elementary Schools Palmer
Middle Schools Hill
High Schools George Washington
School District Denver 1
Others
Senior Community No
Ownership Individual
Acceptable Financing Cash, Conventional, FHA, VA Loan
Listing Terms Cash, Conventional, FHA, VA Loan
Special Listing Condition None
Virtual Tour https://www.listingsmagic.com/sps/tour-slider/index.php?property_ID=274962&ld_reg=Y

6455 S. Yosemite St., Suite 500 Greenwood Village, CO 80111 USA
GET MORE INFORMATION





